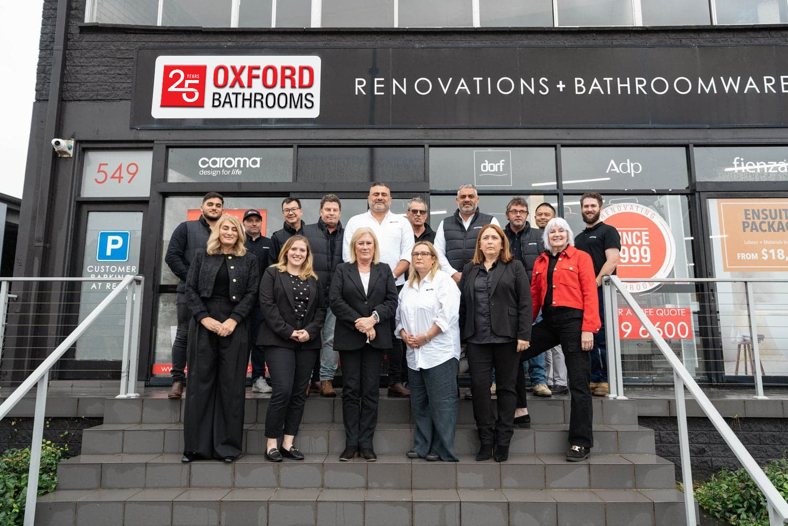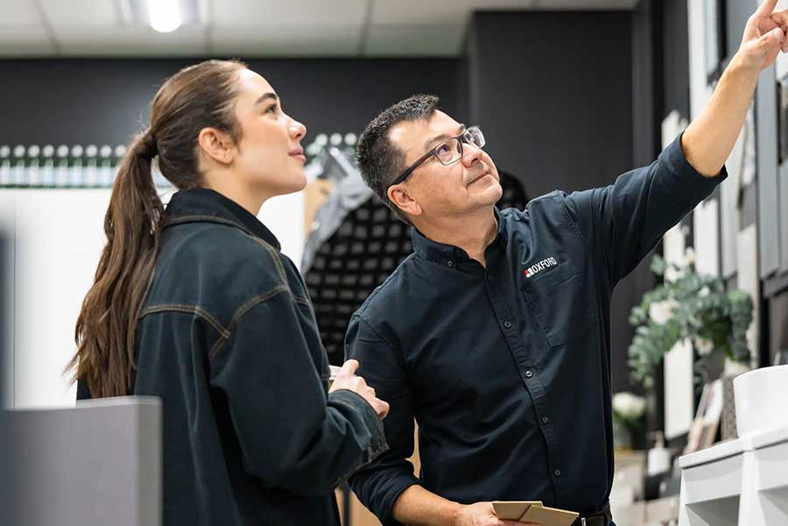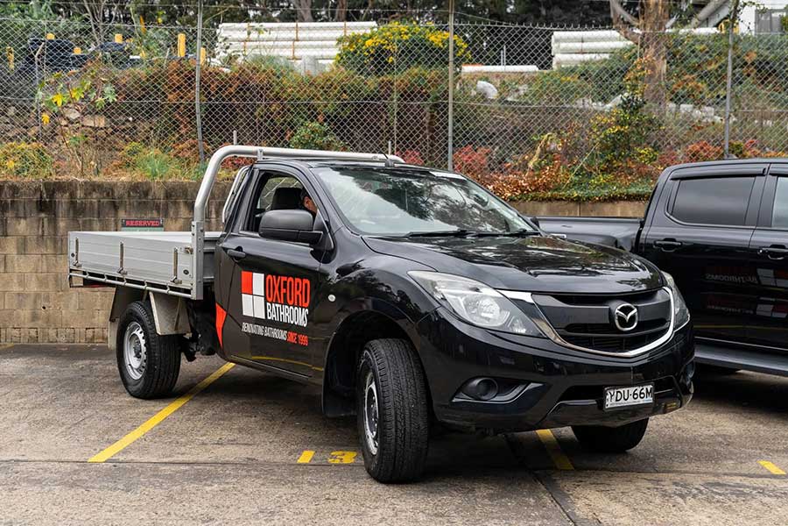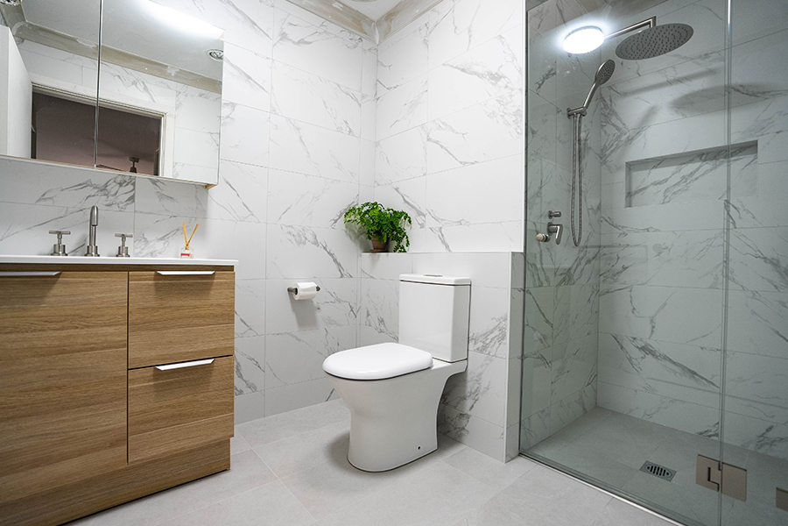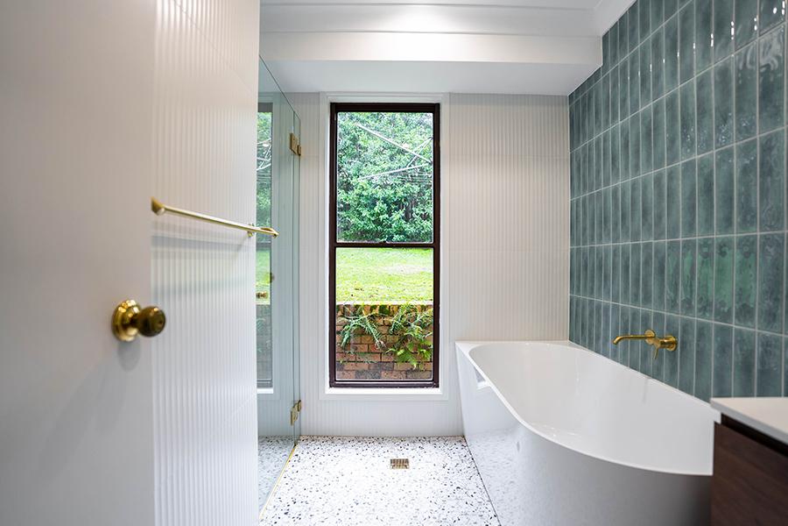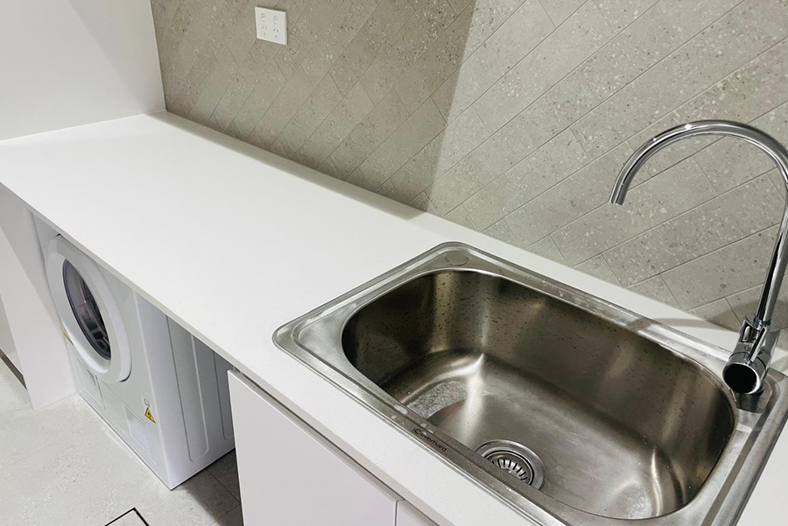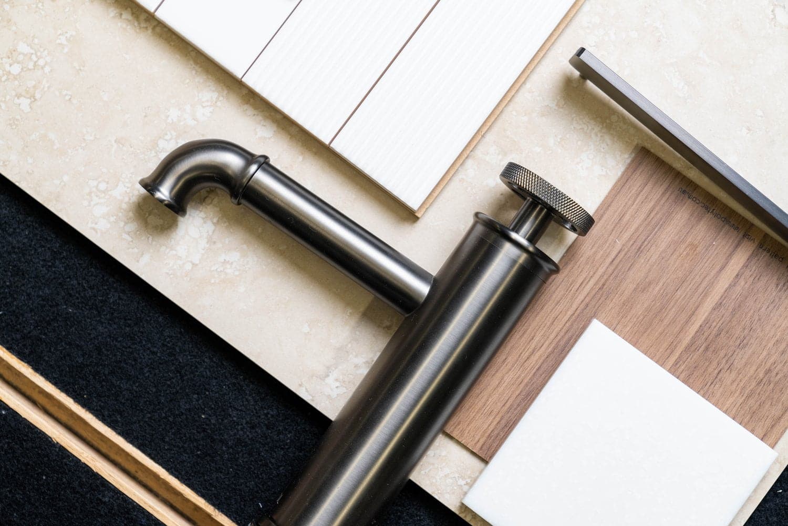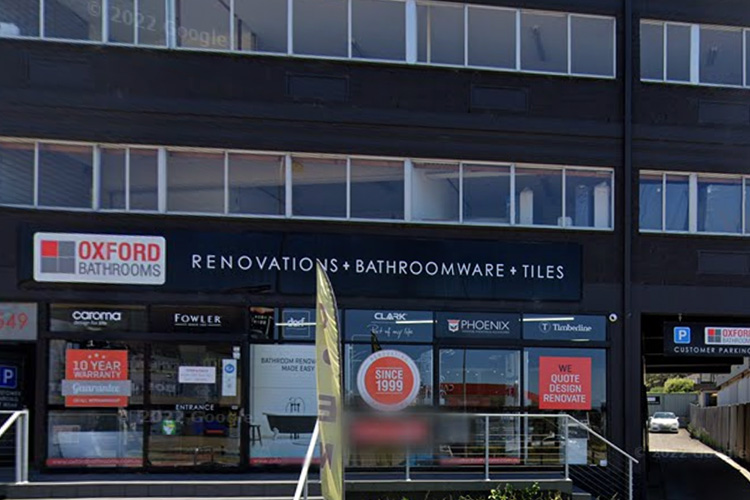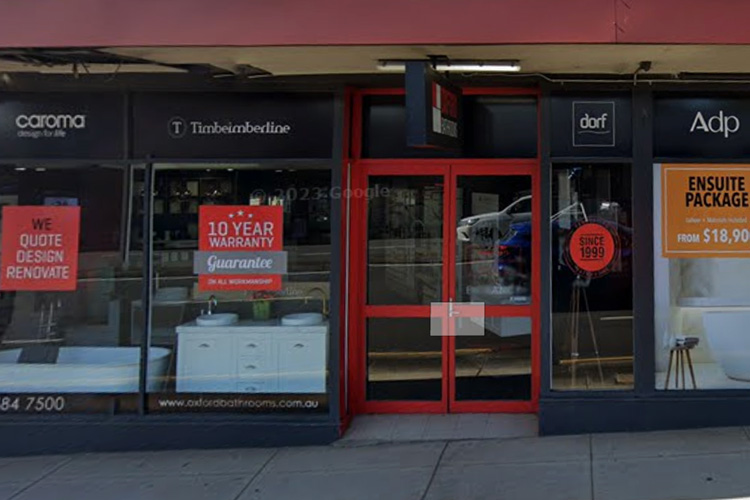When renovating your bathroom, you should expect to devote:
– Up to 6 weeks to research, plan and design, your project. This includes time to develop the design, select materials and fittings and get quotes from local tradies
– Depending on the size of your project, allow anywhere from 1 to 3 weeks for the works to take place.
Remember, works can take longer if you are doing anything structural, have intricate mosaic tiles to lay or are dealing with any red tape, which could delay your project.
Before you start
Planning – Planning your bathroom renovation starts with a budget, which means researching all your costs thoroughly beforehand. This includes materials, tradespeople and permits. Fail to plan your project down to the last cent and you could end up spending more than you can afford or your job could take longer than expected. It also makes sense to include a buffer of 10% – 20% for unexpected costs – depending on the complexity and size of your bathroom reno.
Permits – Make sure you have researched local council regulations regarding your bathroom renovation. This is especially true if you are changing the floorplan and making structural changes, in which case you are likely to need a permit. Different councils have different regulations – and these also vary by state, so be sure to check what applies where you live. Your bathroom renovator or plumber can also help you make sense of any red tape.
Strata – If you live in a strata there is another layer of regulations to deal with for any works that impact common property. As a strata title owner you essentially only own the space between the walls – and even small renovation jobs require approval from your strata committee. They will need to see your plans and evidence that you are using licensed tradespeople. Be aware that approval for renovations takes time as you have to submit your project at a scheduled strata meeting or pay for a meeting to be held to approve your reno.
Licences – Trades are required to hold licences in the state they operate in, on top of their specific qualifications. It is a legal requirement that your tradie is licensed for any works they carry out in your home. They also need to be insured in case there is an accident or they damage your property during works.
Assemble your team: what tradies do you need?
Bathroom designer – Designing your new bathroom is a real skill, especially if you want to make the most of what are often compact spaces. Here a dedicated bathroom designer (or architect) can help, or your bathroom renovator may include this as part of their service. You will definitely need professional help if you are moving plumbing or altering the floor plan – but feel free to get involved and bring your ideas to the table.
Demolition and strip out – If you are doing a complete bathroom reno you will need to demolish, gut or strip out your existing bathroom. Depending on the size it could take a day or two to remove wall and floor tiles, which is a dusty, noisy and labour intensive job. Your bathroom renovator will include demolition in their quote, and we advise you to use them rather than attempt this yourself. You will also need to organise a skip to remove all the waste from the strip out.
Plumber – If there is one tradie who is crucial to a bathroom renovation it is your plumber. Why? They will not only connect all your new fixtures – toilet, bath, shower & toilet – but also move any plumbing (pipework + drainage) if you are changing the floorplan of your bathroom. Once they are finished roughing in all the plumbing its the turn of the electrician.
Electrician – Your sparky is responsible for wiring any elements that require power, including general & task lighting, powerpoints and heated towel racks.
Plasterer – A plasterer will make your walls look like new after the plumbing and electrical rough in.
Waterproofer – A waterproofer applies a special lining to walls and floors to ensure no moisture escapes and causes structural damage. This is especially important for the shower area, around your bath and floor surface.
Tiler – Tiles are the most common surface for bathroom floors and at least a portion of the walls – which means a professional tiler is a must-have tradie. They lay the screed to level a floor before laying tiles, and then must get the right drop to the floor waste to make sure your water drains and doesn’t pool.
Fixtures, fittings and accessories
Cabinetry & joinery – Bathroom cabinetry consists of your vanity and any storage you want included. Here you can opt for off the shelf products or get a joiner to custom make you these items. This will cost more, but will give you more options in terms of design. Look for water resistant cabinetry that is structurally sound and well built – so don’t skimp on this. For a space saving option choose a wall mounted or floating vanity, though these do cost more.
Basin – Your bathroom basin is often integrated into your vanity (above counter), though If you are pressed for space choose a semi-recessed basin. In smaller guest bathrooms you can opt to just have a wall mounted basin without a vanity or cabinetry.
Bath – Your bath can be integrated with the wall/floors or freestanding, with the latter the more expensive option. Here you don’t need to stick to big brand names, but be sure you get what you pay for. In terms of materials, the traditional options are porcelain, enamelled steel or acrylic – but you could also choose a bath made from stone composites or concrete.
Shower – For showers look to a semi-frameless or frameless design, which not only look sleeker but are easier to clean. Frameless shower screens are more expensive, so a semi-frameless is a good option if you want to save on your overall bathroom budget but still want a modern feel.
Toilet – If you are replacing your toilet try choose the same type or be prepared for (more expensive) modifications to make it fit. Great looking options include a wall hung or faced toilet, but be prepared to pay for the privilege.
Tapware – There is a wide variety of tapware available, including mixer and wall mounted taps. Here look for water efficiency ratings and buy the same design or series for your bath/basin/shower – as this looks smart and coordinated.
Accessories – What else do you need in a bathroom? It could be a heated towel rack, extra storage, or a vanity cabinet with mirror. Look to create a theme with your bathroom accessories – and you don’t need to spend big. Outlets like Freedom and IKEA all have plenty of budget beating options to outfit your bathroom, or to look to local markets for a truly unique find.
This is our rough guide to the bathroom renovation process, so you know what to expect.
1, Demolition/Strip out bathroom
2. Alter services (plumbing, electrical)
3. Plumbing rough in
4. Electrical rough in
5. Plastering walls
6. Waterproofing
7.Cabinetry install
8. Screed laid for tiling
9. Tiles laid
10. Plumbing fit off (bath, basins, toilet, shower & tapware)
11. Electrical fit off (lighting, heated towel rails)
12. Fit shower screens
13. Silicone all joints
14. Test and handover
Source:
hipages.com.au



